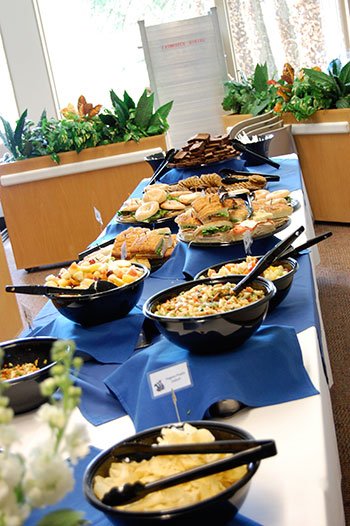Lodging and Dining
There are sixteen residence halls and one apartment complex available with three housing styles – apartments, suites and traditional rooms.
Each of our buildings includes access to lounges, vending machines, free wireless internet and free laundry facilities. Linen service, including bedding and towels, is also available upon request.
We invite you to take a virtual tour of Western’s residence halls or read through a quick overview of our residence hall options.
In addition to our on-campus accommodations, Conference Services also coordinates hotel bookings and other lodging needs. For more information on local accommodations, please view additional lodging options in Bellingham.
- If you are just looking for on-campus housing and you do not need any additional services such as space or technology, please visit Guest Housing's website to inquire directly.
Suites
Two double-occupancy bedrooms with adjoining semi-private bathroom facilities.
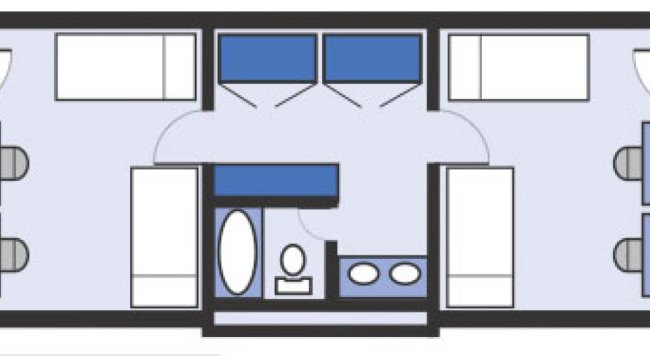
Suite A
This is a two-bedroom, four-bed suite. Each bedroom has an exterior door, a fixed window on the wall next to the door, two twin beds and two desks. There is a bathroom connecting the suits with one toilet, one shower, two sinks and two storage cabinets. The average double room ranges between 150 - 200 sq. ft.
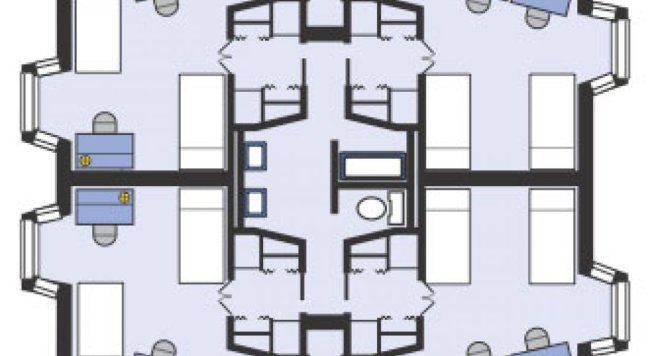
Suite B
This is a four-bedroom, eight-bed suite. Each bedroom has an exterior door, a bay window on the wall perpendicular to the door, two beds and two desks. The suites are connected by a hallway with storage closets that is opposite the window. The bathroom is located directly in the center of the four bedrooms, accessible through the two adjoining hallways. The bathroom has two sinks, one toilet and one shower. The average 8-bed suite is approximately 1038 sq. ft.
Apartments
Apartments are furnished for up to four people. They include two double-occupancy bedrooms, full kitchen or kitchenette, living room and bathroom. Approximately 300 apartments are available each summer, accommodating up to 900 guests.
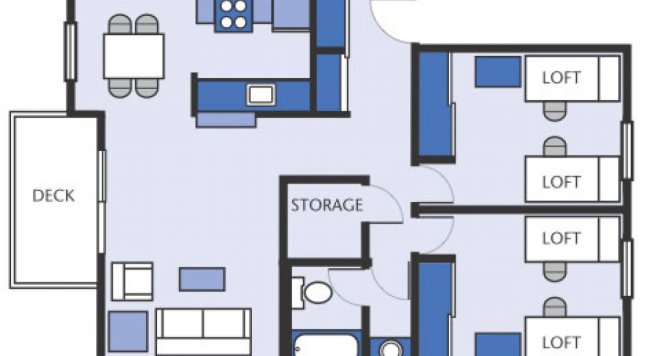
Apartment A
Apartment A is a four-person apartment with two bedrooms and one bathroom. The front door opens into a hallway with a closet straight ahead. To the left are the two bedrooms, bathroom and large storage closet. Each bedroom has two lofted beds with a desk underneath, one closet and one window. Continue past the bedrooms down the hallway and the apartment opens up to a living room to the left, with the dining room and kitchen to the right. On the back wall of the apartment, attached to the dining room is a balcony with a sliding-glass door.
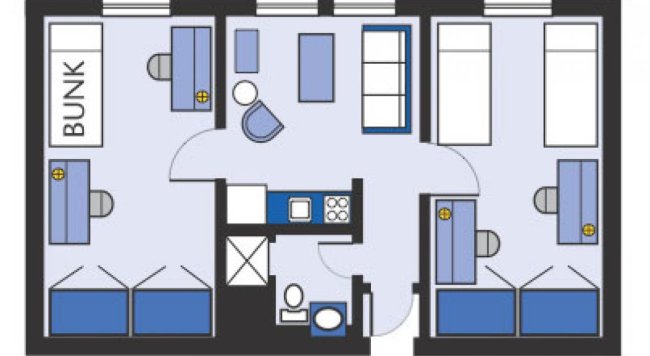
Apartment B
Apartment B is a four-person apartment with two bedrooms and one bathroom. The front door opens into a hallway with the living room/kitchen straight ahead. To the left of the hallway is the bathroom. The bedrooms are on both sides of the living room. Both bedrooms are the same size, each with two beds, two wardrobes, and two desks. The beds can be bunked.
Traditional Rooms
Double-occupancy bedrooms with shared bathroom and shower facilities on each floor.
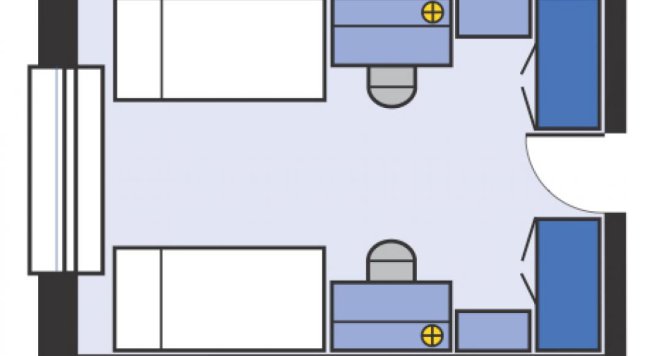
Traditional room
Traditional rooms are double-occupancy bedrooms with shared bathroom and shower facilities on each floor. The beds are placed on either side of the entrance door from the hall.
If you would like to incorporate dining into your conference, our professional catering team is at your service. Vegan, vegetarian, gluten-free and special dietary needs are happily accommodated. Our team will work with you to create the perfect custom cuisine.
In addition to their dedication to local food, Western’s University and Dining Services continually develops and implements sustainable programs and policies through Green Thread.
View our campus dining website for sample menus and our eatery locations and catering information.
